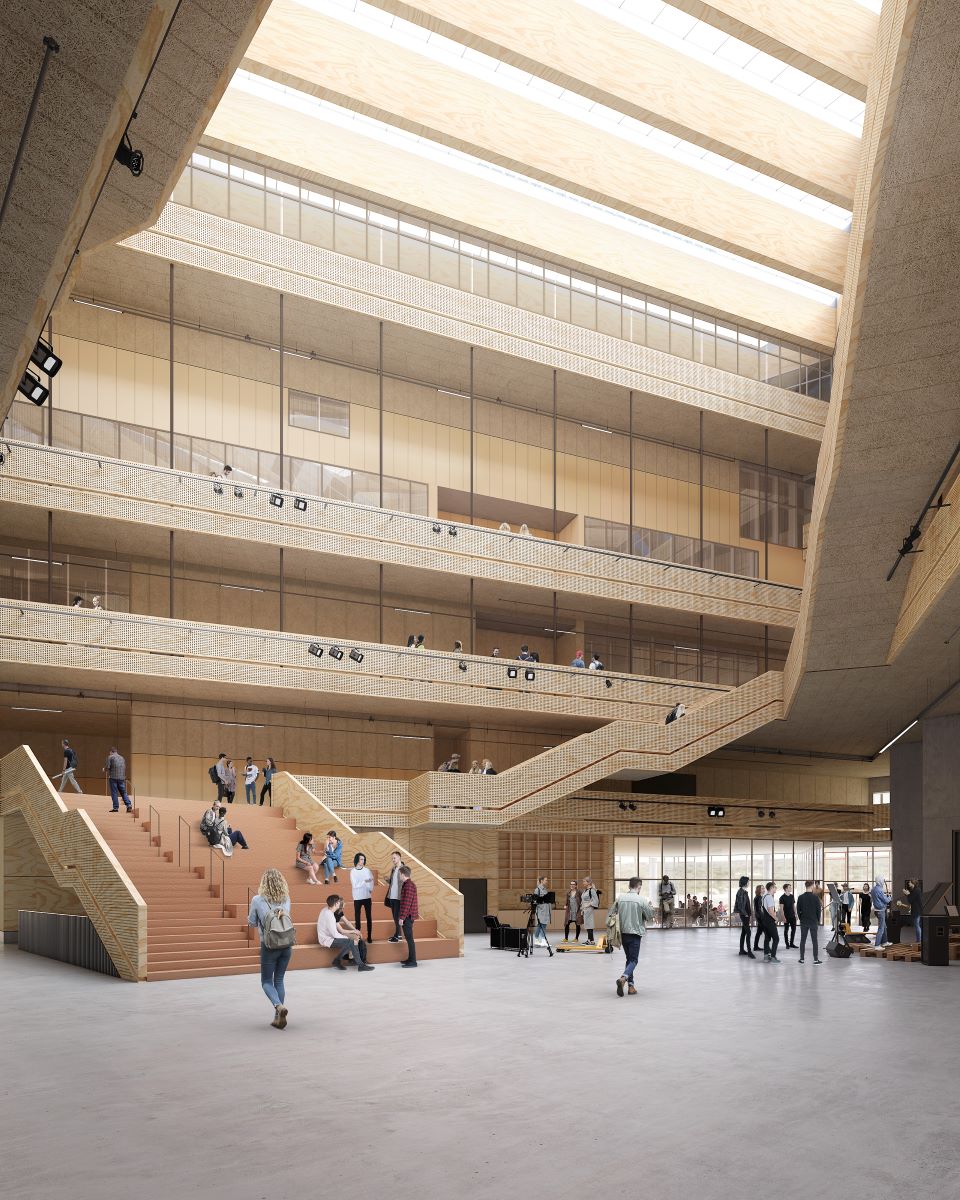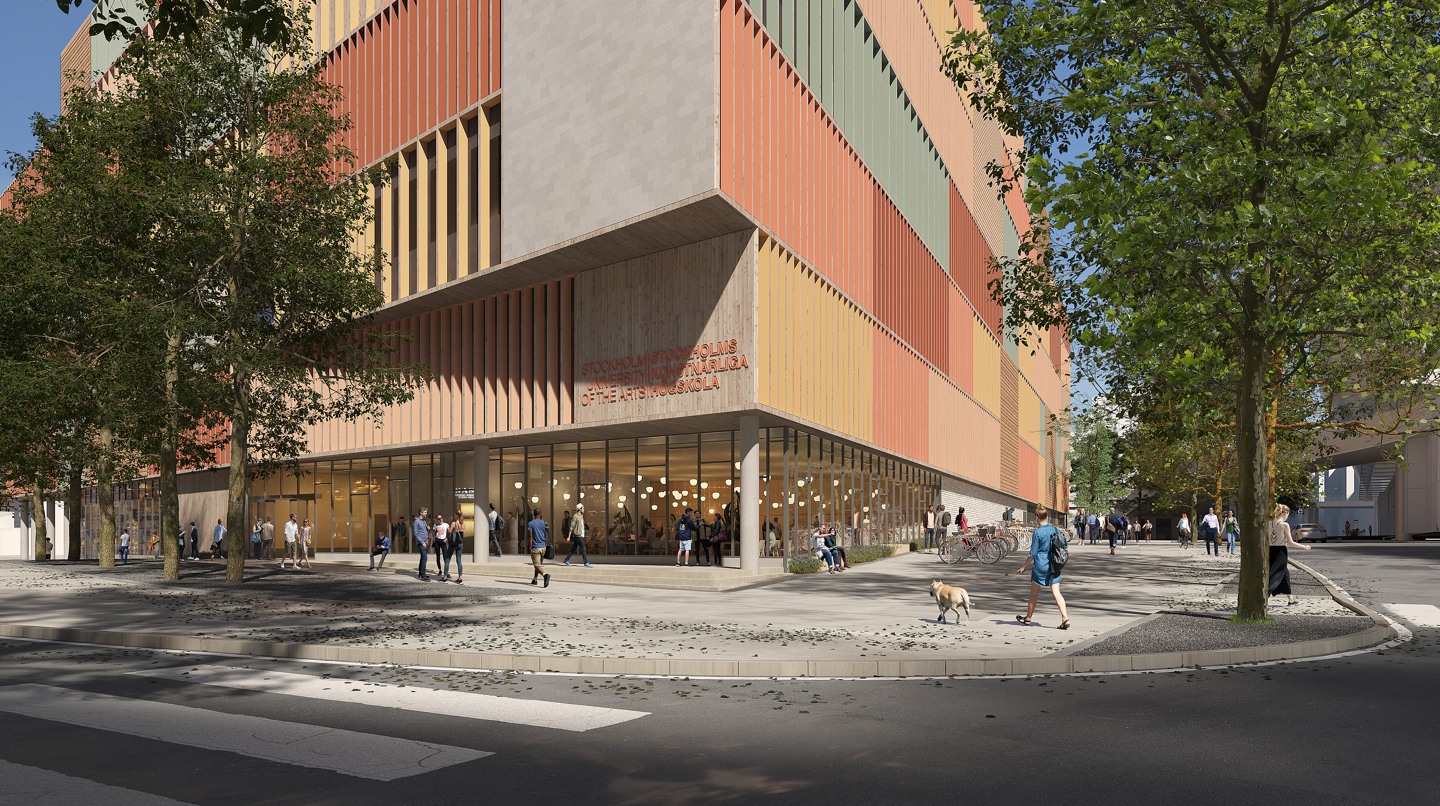Detailed zoning plan proposal for the new SKH building goes out for review
The intention is to improve the quality of both education and research and to increase opportunities for collaboration with the surrounding community. The City of Stockholm has now published a draft detailed zoning plan for the building and the surrounding area, showing a number of new features and opening it up to public review.
In March 2022, the architectural firm 3XN won the architectural competition for the design of SKH’s new building with the proposal To See and Be Seen. The proposal has since been developed further, resulting in a programme implementation document in September 2023, which establishes the layout and appearance of the building.
The new building is part of phase 4A of the urban development in Slakthusområdet, known as the Events Quarter. During summer 2022, a consultation was held where the public was invited to give their views on the plans for the Events Quarter. The City of Stockholm has now prepared a final draft of the detailed zoning plan, which details the neighbourhood's function and form, including showing off a number of new details about SKH’s proposed building.
The building uses materials and colours that allude to the industrial history of the Slakthusområdet, with the facade reflecting the patchwork of vibrant functions and performance spaces inside the building. It will also make extensive use of recycled materials from demolitions in the area. By adapting the volume to the surroundings, with different parts having different heights, and with a number of public spaces at street level, the architects allow the building to interact with surrounding buildings and activities.
Read the detailed zoning plan for phase 4A in full here (in Swedish)
Starting today, 25 October, and until 21 November, the detailed zoning plan proposal is available for public review, which provides another opportunity to comment on its contents. As part of this, the proposal will also be exhibited in Tekniska nämndhuset on Kungsholmen and in Palmfelt Center in Slakthusområdet.
The detailed zoning plan is scheduled for approval in 2024, and to enter into legal force in 2025.

A view of the building's internal atrium. Illustration: 3XN Architects

View from Arenavägen. Illustration: 3XN Architects